Living in an older home has had it’s fair share of spacial management challenges to say the least. When Danny and I moved in, our master bedroom had a standard walk-in closet with a pocket door. A few years ago, Danny converted the walk-in closet to an office for me complete with widening the door frame to fit pretty french doors opening up to the rest of our room. This turned out to be the perfect size office space for me to work in and it also allowed me to shut myself out from the rest of the family!
Then this past September we learned we were pregnant with baby #4! While we live in a 4 bedroom home, the rooms are on the smaller side and aren’t the best for bunking, and we know all too well how disruptive 3 boys can be. The thought of adding a sleeping baby to the mix of their bedrooms made that equation nearly impossible. So with all of this in mind, we hired an architect to begin the process of adding on an addition. And in the meantime, we would convert my office into a sub-nursery and to have the baby live there for her first 6 months to a year. Here came the must-have list when converting the space:
MUST HAVES:
•I still would need at least a small portion of the room to work
•I would need a chair to nurse in the wee hours of the night
•We would need to have all the essentials fit with functionality and style
A FEW BEFORE SHOTS FROM THE INITIAL BUILD OUT IN 2017…
NOW ONTO CONVERTING IT INTO THE NURSERY IN 2020!
NOW THE FINISHED SPACE!
The key to this space was giving objects a dual functionality and purpose. It had to check off all the boxes a standard room could. Starting off with the sweet white linen curtain panels my Mother re-sewed to fit the french doors. I wanted light to pass through, but enough privacy to breast feed and be with baby. We then needed circulation! While there was an air vent, there wasn’t a lot passing through it, so we installed this lovely “fandelier” which gave us the perfect amount of breeze and with a dimmable light. Check and check! Next was the wall color. Given this space won’t always be a nursery, I decided to make it the same paint color as the rest of the master, Benjamin Moore’s Silver Sage (My all time favorite color.) And keeping in the mindset that it IS still our bedroom, I wanted to keep things as neutral as possible, with just a nod to baby girl.
With all of this pretty nursery frill and fluff in mind, I STILL had to have the space be functional enough to work in. After all, the life of a mom-preneur does not quit! While I knew I could pack away my big monitors and file cabinets for the Summer, I know I can get by with my laptop and portable hard drive. I began purging all the old and unnecessary and only kept what I absolutely would need. i.e. paper, pens, basic cords, essential documents, laptop, mouse, etc. It actually was a nice exercise to throw away everything I didn’t need and organize what I did. I had a large white Pottery Ban desk that we re-purposed in another area of the house and we bought a petite writing desk from Amazon that was much smaller but could still give me just the right amount of workspace. When researching the desk, I made sure there was at least a drawer or two that I could hid un-pretty supplies in and the one we chose also came with a built in phone charger. Winning!
Another sweet solution to the small nursery space was the gift of our lovely Snoo Smart bassinet! Not only is it super sleek and stylish, it doesn’t take up a ton of space, oh and it even will rock baby to sleep! Now that’s a must have for sure! And when our sweet little baby girl is about to nap in her Snoo, I’m able to quickly grab my laptop and portable hard drive and work elsewhere in the home. This was one of the most important functions we needed to work.
Next was the dual-purpose solution was converting our Target cubed storage unit into a changing table and dresser. I have my trusty big sis (a.k.a. organizational guru) to thank for that idea, thanks Amy! So changing table on top with diaper caddy, then the top 3 cubes hold anything baby-related: diapers, onesies, blankets, etc. Then the bottom 3 cubes hold all of my office supplies that I may need at a moment’s grab. Super. Functional. DONE!
The last was just decor and that was the fun part! I went nuts at Target and bought some pre-framed artwork from their collab with Minted, a pretty woven macramé mirror, and simple wire milk crates from Threshold. We hung a couple Ikea shelves decorated with a pink letter board, a small framed wedding photo, and faux floral decor from Magnolia Home. I completed the space with an ivory linen swivel arm chair, a neutral woven rug, and pink woven poof ottoman for that sweet feminine touch. All in all, I’m thrilled with the way it turned out. It’s the perfect nursery-office combination and extension of our master bedroom, and family! Now we’re just 4 weeks away from bringing home our baby girl and showing her her new nursery…we’re counting the days!
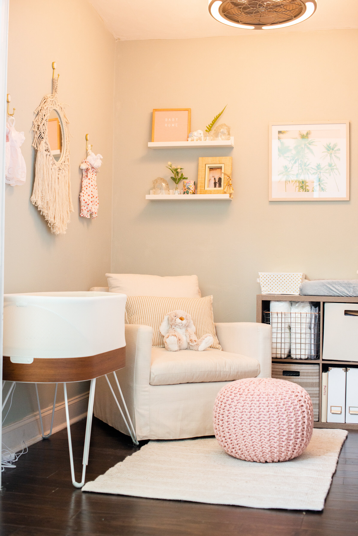
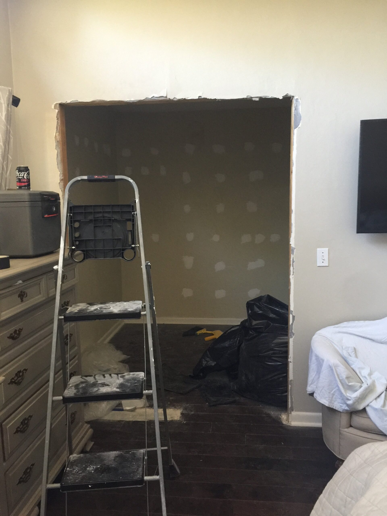
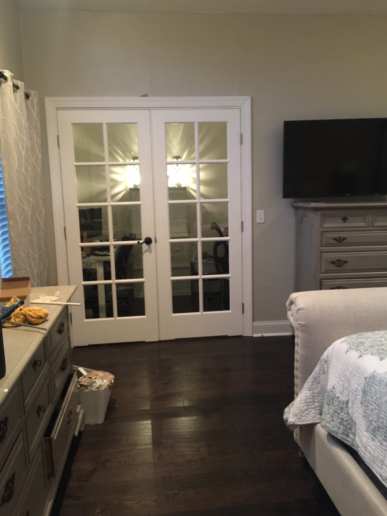
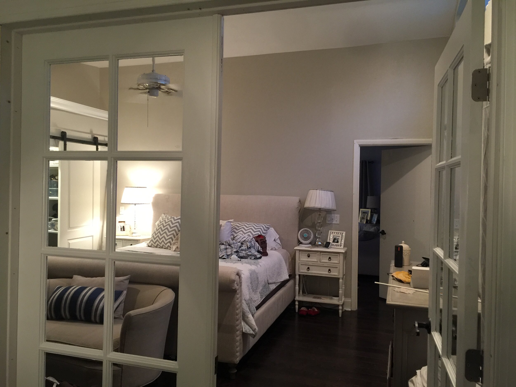
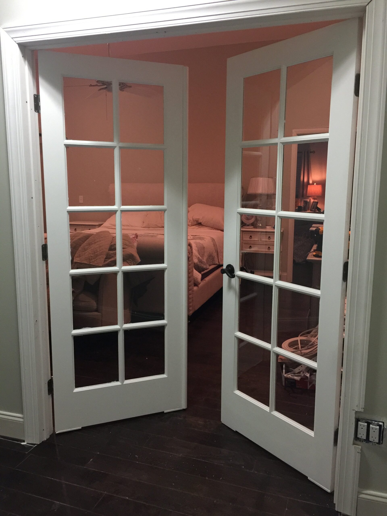
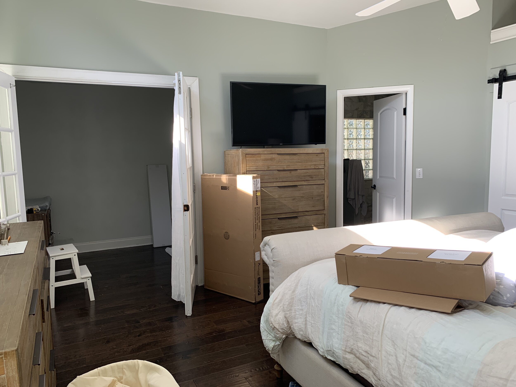
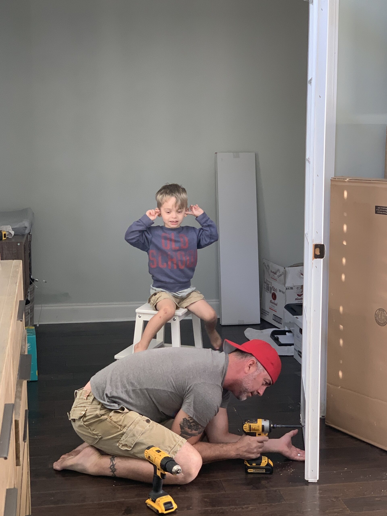
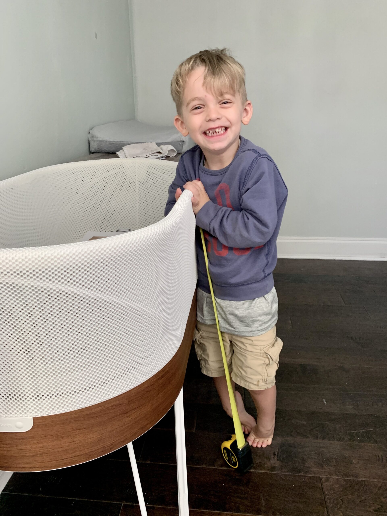
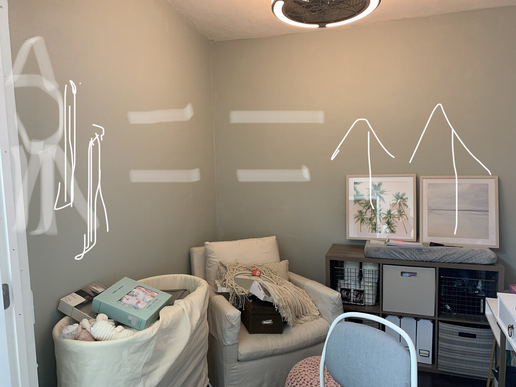
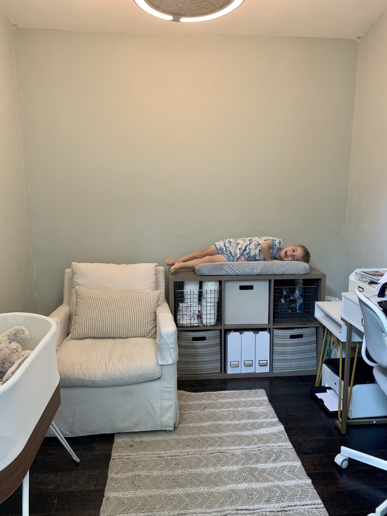
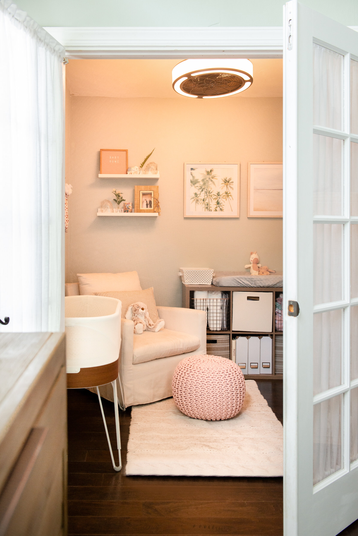
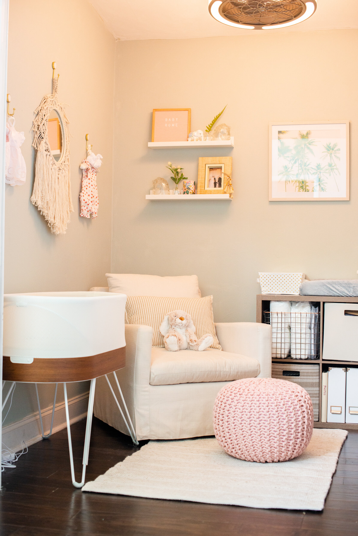
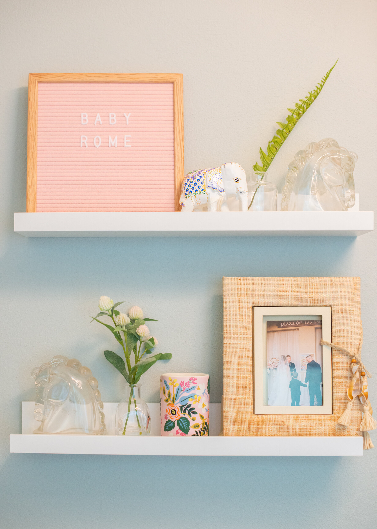
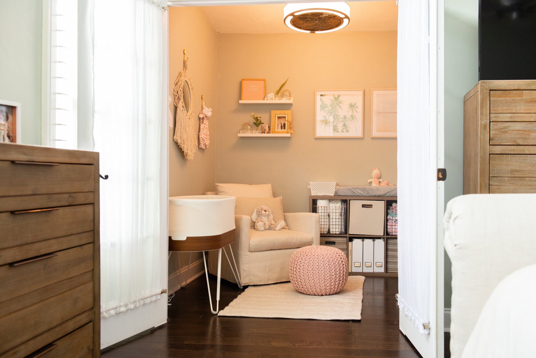
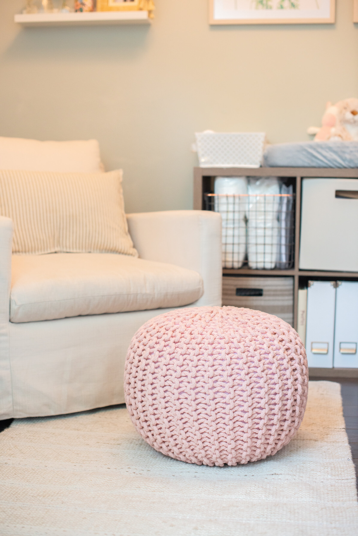
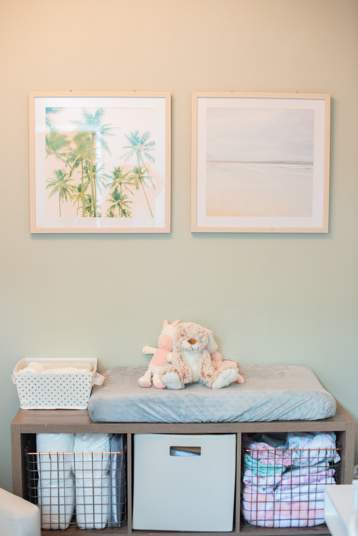
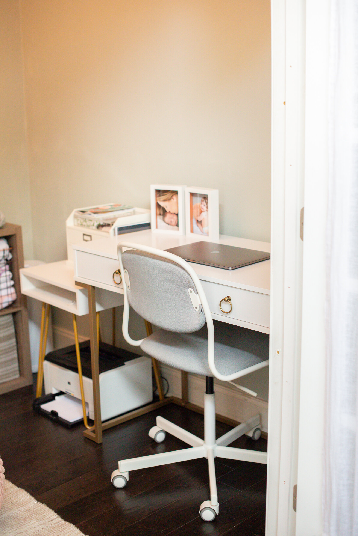
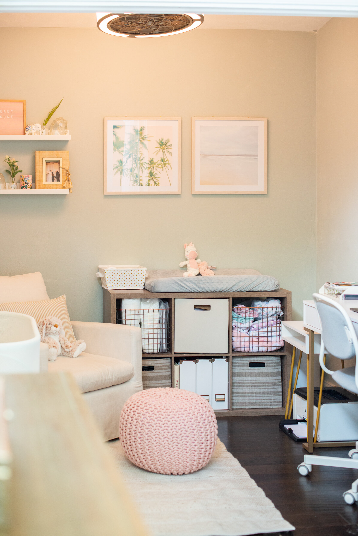

A truly fascinating article! Congratulations on the room and my little Grandaughter who will reside there!
Wow! That is so beautiful. Necessity is the mother of invention! I am so happy for you all !
Great job Abby! It turned out beautifully! Rome will be all set in her cozy room. Can’t wait for the arrival of our beautiful granddaughter