Clubhouse at Tarramor in Odessa, FL
>
“Our design concept was a gathering space that was young and modern.”
One of the perks as a Florida-based interior photographer is getting the opportunity to surround myself in beautifully designed spaces and to meet the masterminds who created them. When I met the talented designers of Ansana Interior Design in Winter Park, I instantly saw their passion and appreciation for their craft. They recently contacted me to photograph one of their latest projects, Tarramor, a luxury residential development in Odessa, Florida.
I got to work right away capturing all of the details of the room, mostly in a vignette-style with a few main shots to showcase the overall layout of the open concept space. Their color palette of yellow, indigo, and gold mixed with organic textures and greenery gave this clubhouse such a bright and happy vibe all while exuding sophistication and luxury. Designer Nancy cleverly tucked away the need of a large flat screen tv behind two white sliding doors, with geometrically designed gold and blue shelves flanking each end. Set just below this was one of my favorite design solutions to this date: a pop-out counter top providing additional serving space when needed. I thoroughly enjoyed capturing the beauty of what the space had to offer.
In addition to the photography aspect, I always find it interesting to hear about the ideas that went into designing a space. I’d love to share my recent interview with Ansana designer Nancy Short to hear her take on this project. Enjoy!
Q: How long has your company been in business?
A: Ansana was formed in 2013
Q: What does Ansana stand for?
A: ANSANA is the combined talents of 3 designers: Andrea Hurt (AN), Saidia Kane (SA), and Nancy Short (NA). Andrea focuses on business development and construction management, Saidia focuses on interior detailing and construction documentation, and Nancy focuses on finish selections, furnishings and art procurement.
Q: Tell me a little bit about this project we most recently worked on:
A: Tarramor is a WCI residential development in Odessa, Florida. Ansana designed the interior of the clubhouse and fitness room as well as outdoor and pool furnishings.
Lighting: Lumetta Lighting, Artwork: Trowbridge Gallery
Q: What excited you most about this project?
A: Our design concept was a gathering space that was young and modern. The color palette evolved serendipitously as art and rugs were found to inspire. We made a bold statement with a centralized custom modular sofa providing multiple seating areas in various directions. We used satin brass architectural accents to add snap to the clean smooth simple woodwork.
Q: When designing a room what is the most important factor for you?
A: Ansana is known for our total interiors, starting with architectural detailing, that establishes scale and proportion, and layering from there with colors and textures.
Q: How do you approach a hospitality project verses a residential project?
A: Generally speaking, hospitality projects give us the freedom to work at a larger scale and to make bolder, more fashion forward design decisions. In this particular project the three lobby pendants, for example, are playfully overscaled and colorized to play off the art arrangement and flooring pattern.
Q: How does design shape your work as an artist?
A: I studied visual arts, and have a passion for the work of artists, but my strength is in creative space planing of interior human spaces and in the curation of beautiful elements to fill them.
Q: How would you describe your personal aesthetic?
A: Relaxed, natural, and modern with an emphasis on color and texture and on things hand-made.
Q: What are you currently reading / listening to?
A: I am addicted to podcasts (2 favorites are Experts on Expert and Modern Love) and audiobooks (mostly recently Maybe You Should Talk to Someone).
Foyer Lights Lumetta, Art – Trowbridge Gallery and Wendover Art Group, Flooring – Crossville
Clubroom Custom sofa and banquettes – Interior by Lou, Dining tables – Ethnicraft, Dining chairs and barstools at game table – Nuevo Living, Sconces and Game table light: Troy RLM, Floor tile – Nautilus, Floor Lamp – Cerno, area rug- Loloi, wallpaper behind banquette- Thibaut
Kitchen: Faucet – Brizo, counter stools- Calligaris, Lights – CB2, tile – Nautilus
Fitness Room: Fans – Big Ass Fans, Carpet – Masland
Bathroom: light: Rejuvenation , dimensional wall tile – Loris Dennis
Outdoor furniture all by Leisure Creations
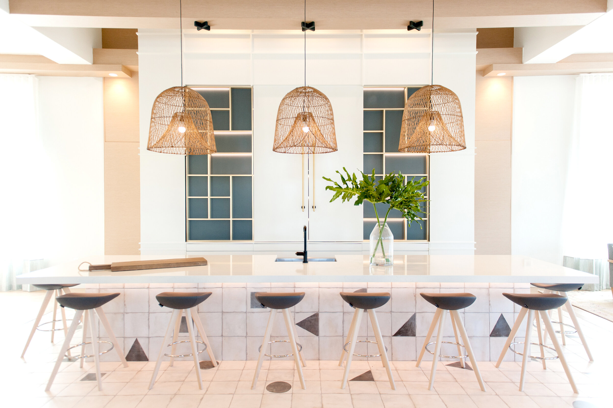
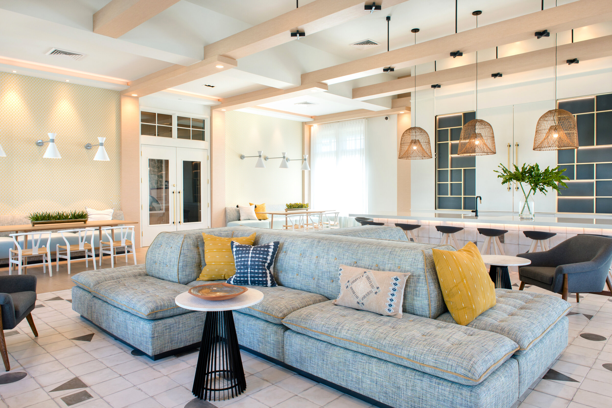
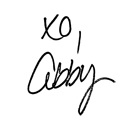
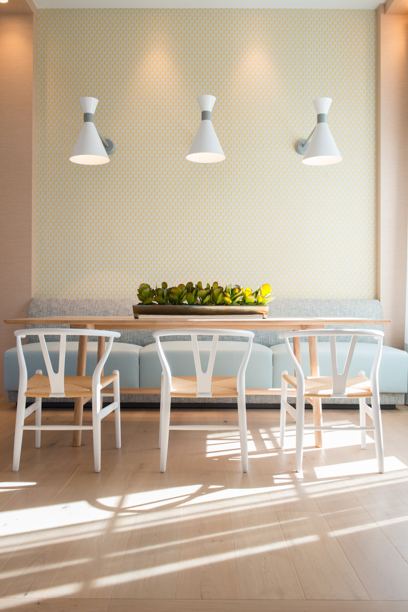
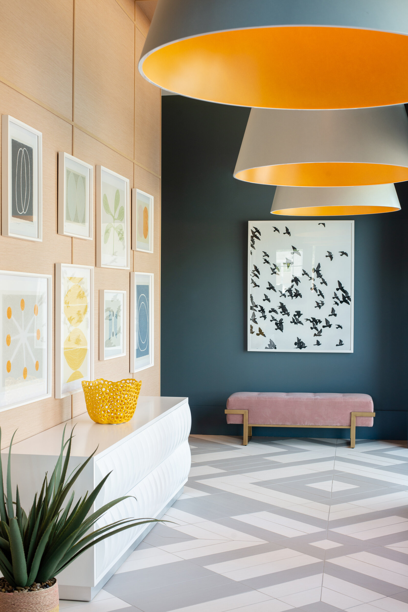
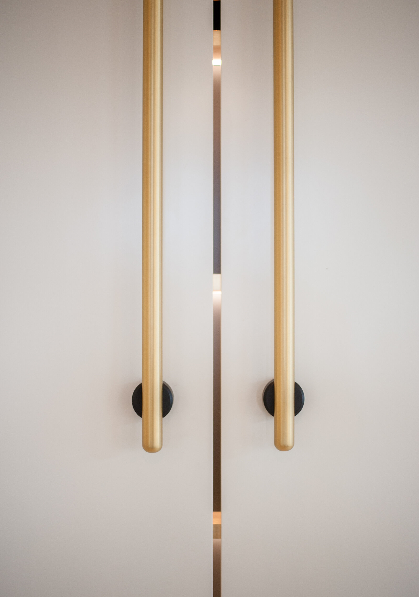
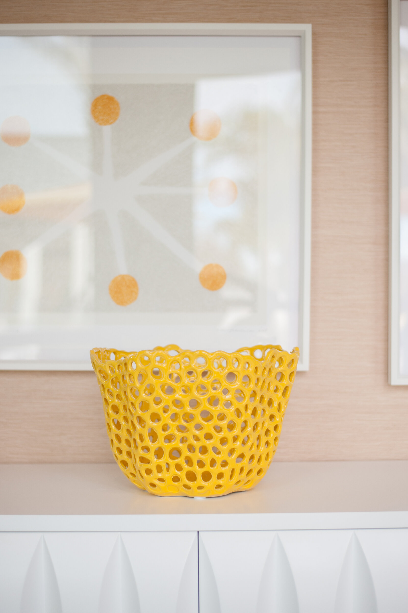
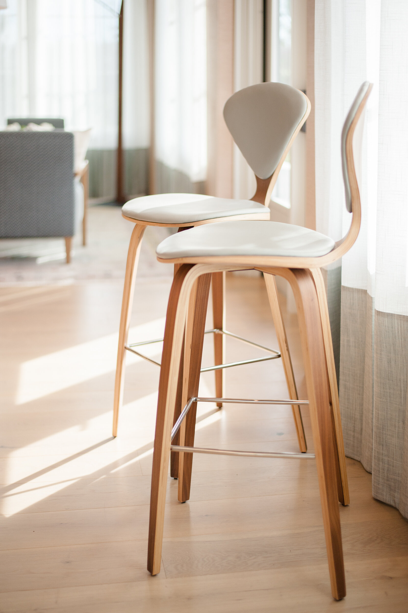
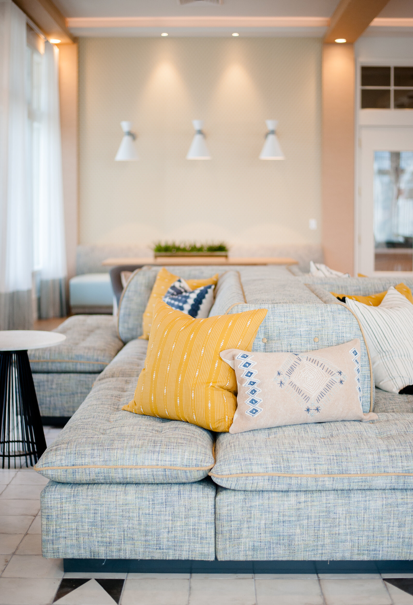
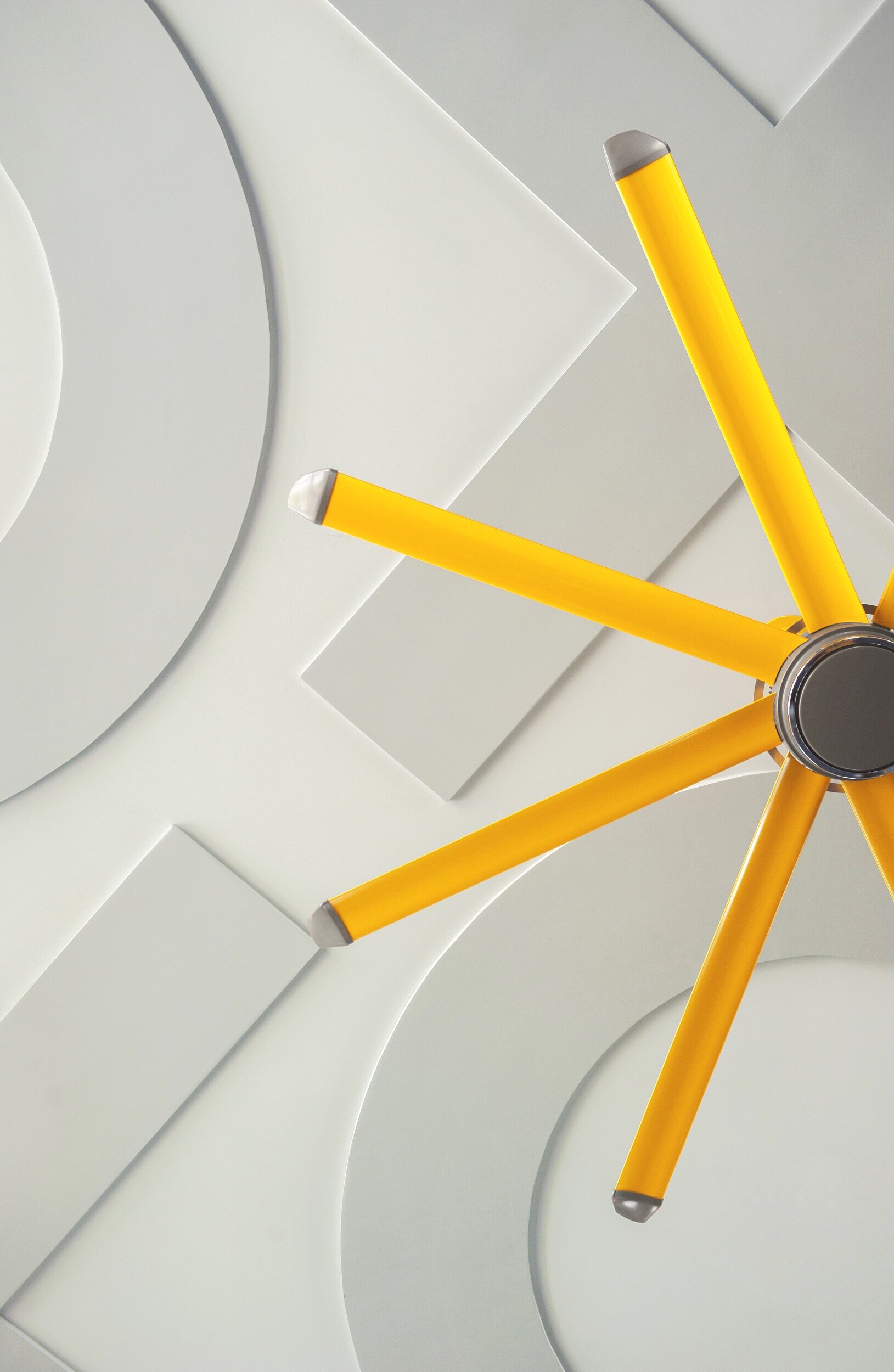
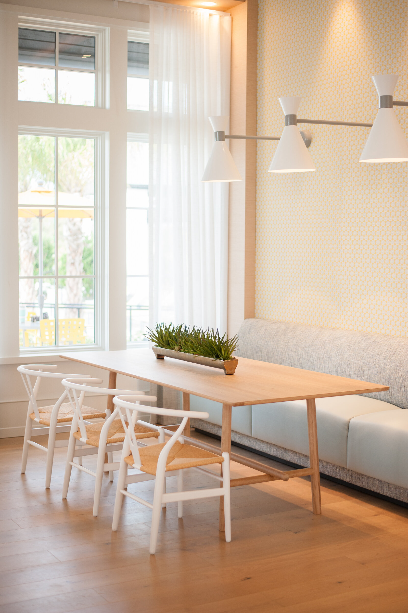
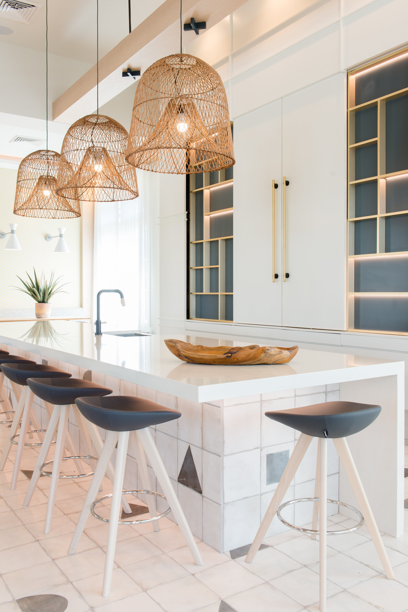
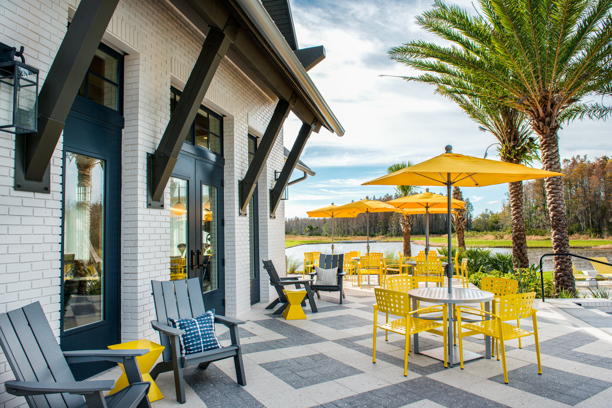
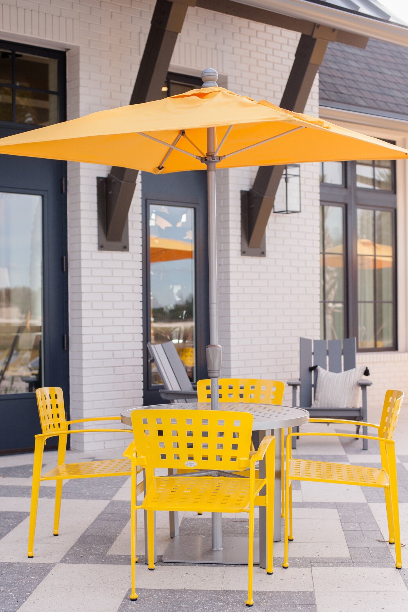
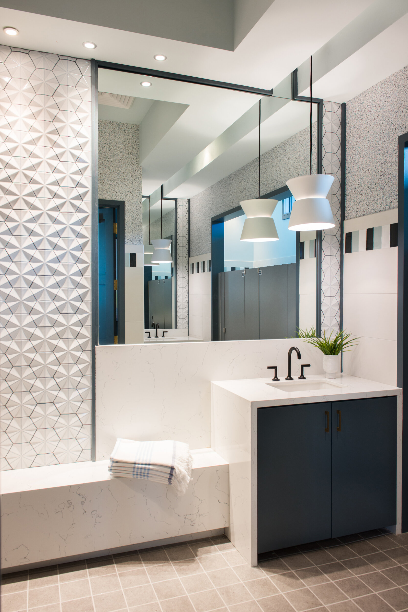
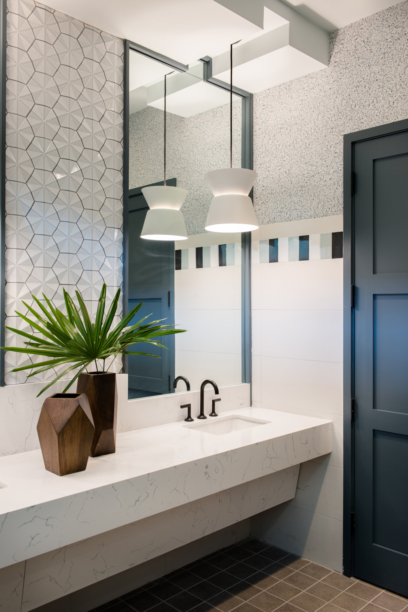
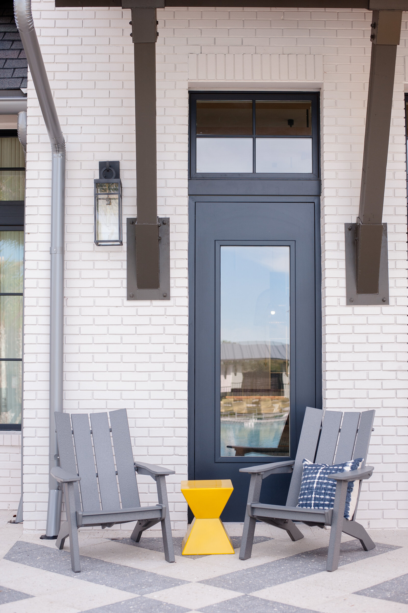
This is such an inspiration!
<a href="https://www.remodelwinterparkfl.com/">Kitchen and Bathroom Remodel in Winter Park, FL </a>